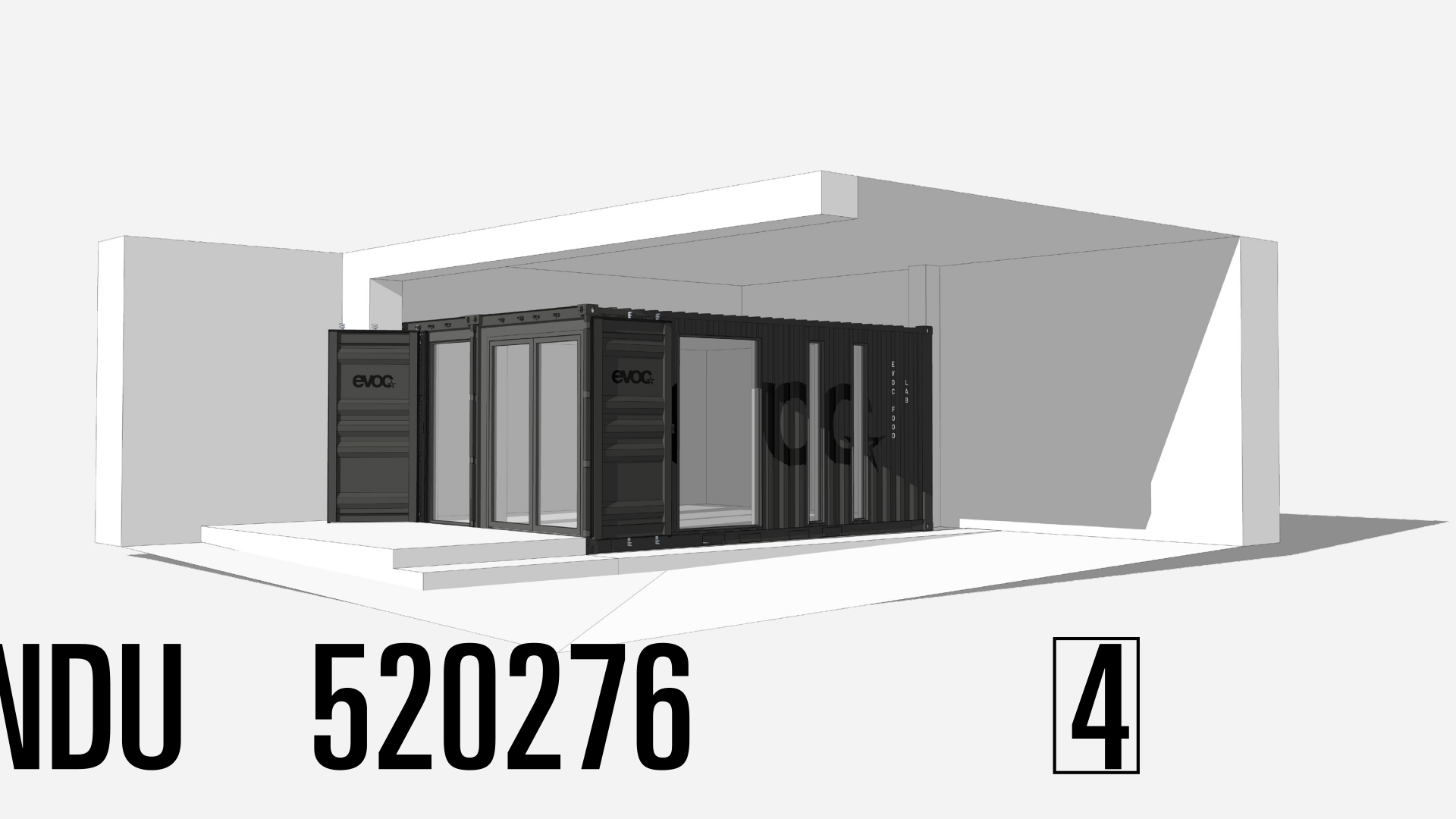EVOC FOOD LAB
EVOC FOOD LAB
Enhancing EVOC Campus with Container Architecture
We embarked on a unique and special project for our client, EVOC Sports. Our task was to expand the EVOC Campus by creating a kitchen and lounge area within the courtyard using a double-container concept. We combined 20 feet high cube shipping containers, merging industrial and high-quality materials to achieve a minimalist architectural design. Artdepartment Berlin, experts in container architecture, collaborated on the project's realization, leveraging their specialized experience. Coordinating the delivery and placement of two containers in the EVOC courtyard posed a logistical challenge. We successfully embraced this challenge, achieving the project's realization. The final phase involves completing the sun deck and sunshade installations. From containers to architecture - we're still hungry.
The lamp series Flask by Konrad Lohöfener, ph: Monica Gasbichler



















